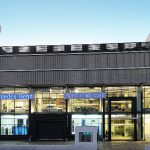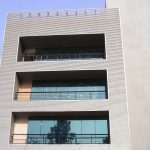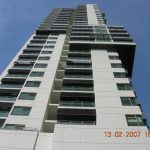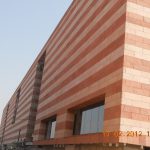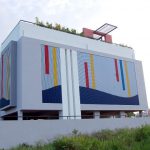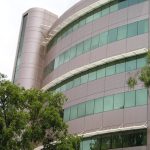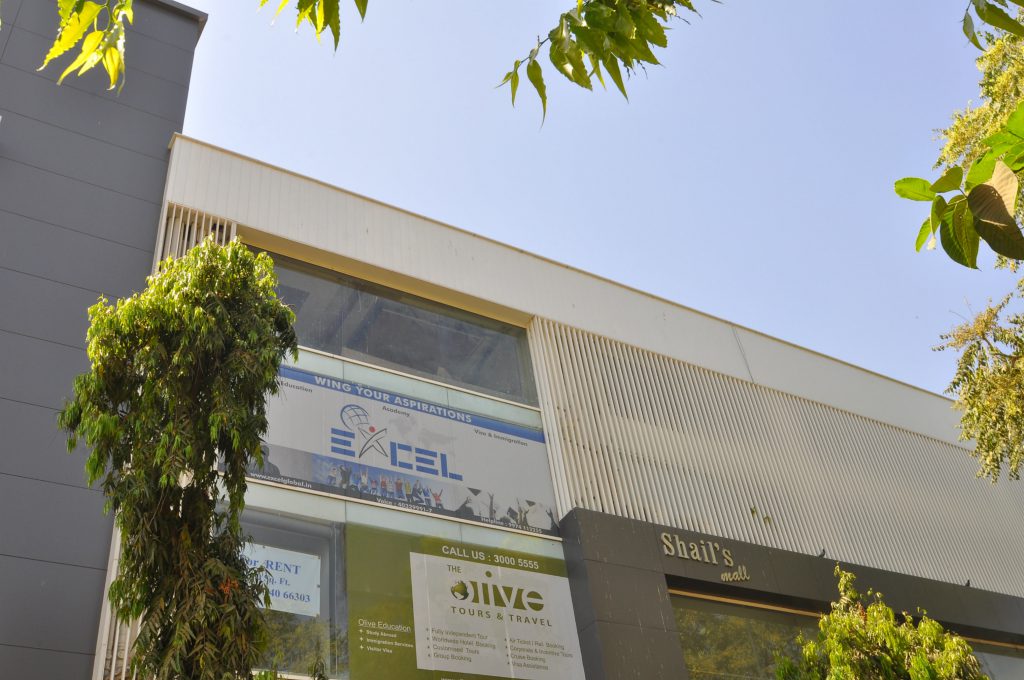
About Vantilated Facade
The Ventilated Façadeor Double-skin facade is a system of building consisting of two skins placed in such a way that air flows in the intermediate cavity.The ventilation of the cavity can be mostly natural. Apart from the type of the ventilation inside the cavity, the origin and destination of the air can differ depending mostly on climatic conditions, the use, the location, the occupational hours of the building and the HVAC strategy.In hot climates the cavity may be vented out of the building to mitigate solar gain and decrease the cooling load. Most used products for ventilated Façade are Solid Sheet cassettes , Perforated Sheets , Dry Stone Cladding and Solid Sheet wide Planks with Suitable Stringers.Whether for renovation or for new Project , it is always economic aspects that prompt the use of pre-painted aluminum as a material for façade for cladding with ventilation. The reason for selection of ventilated façade includes a variety of design possibility, longevity and very low operating cost during the use of building.
Vantilated Facade

